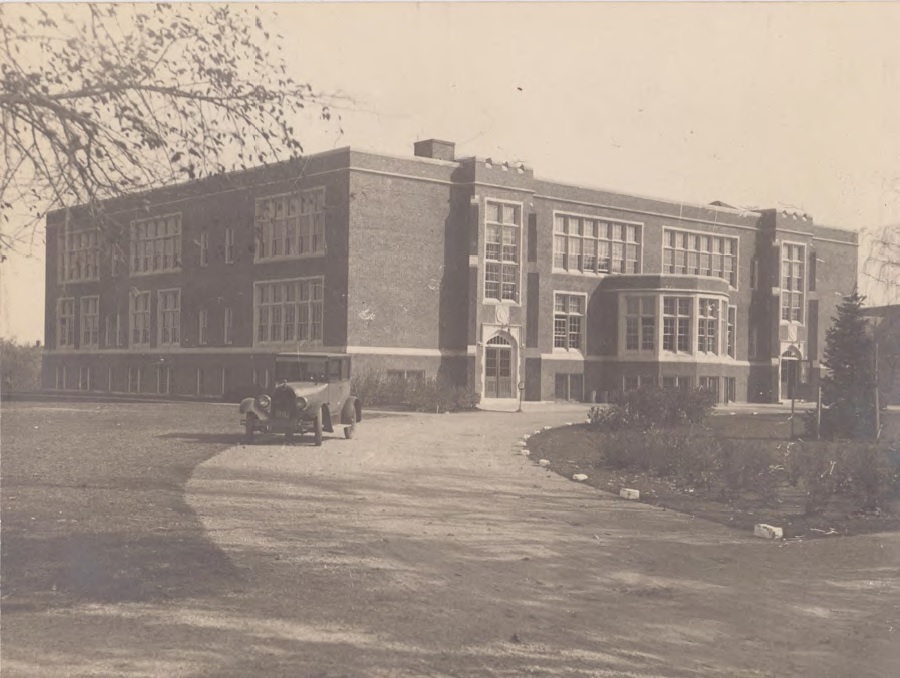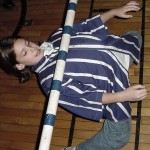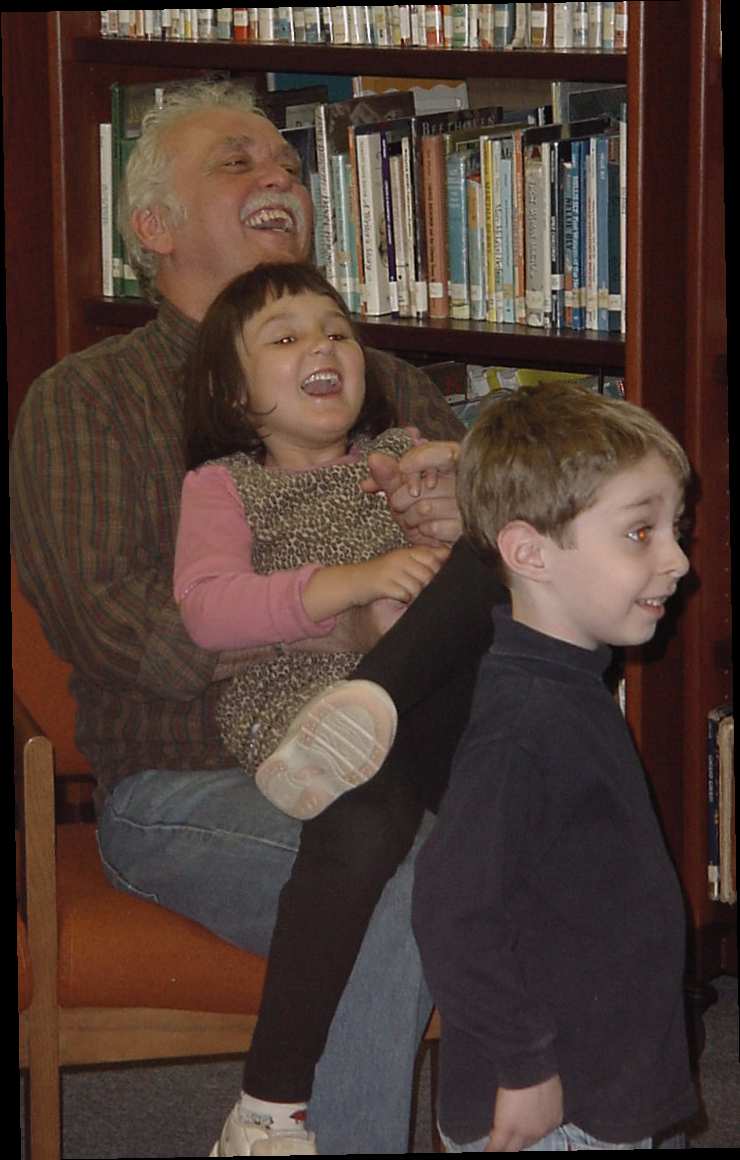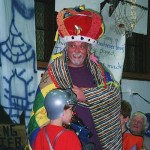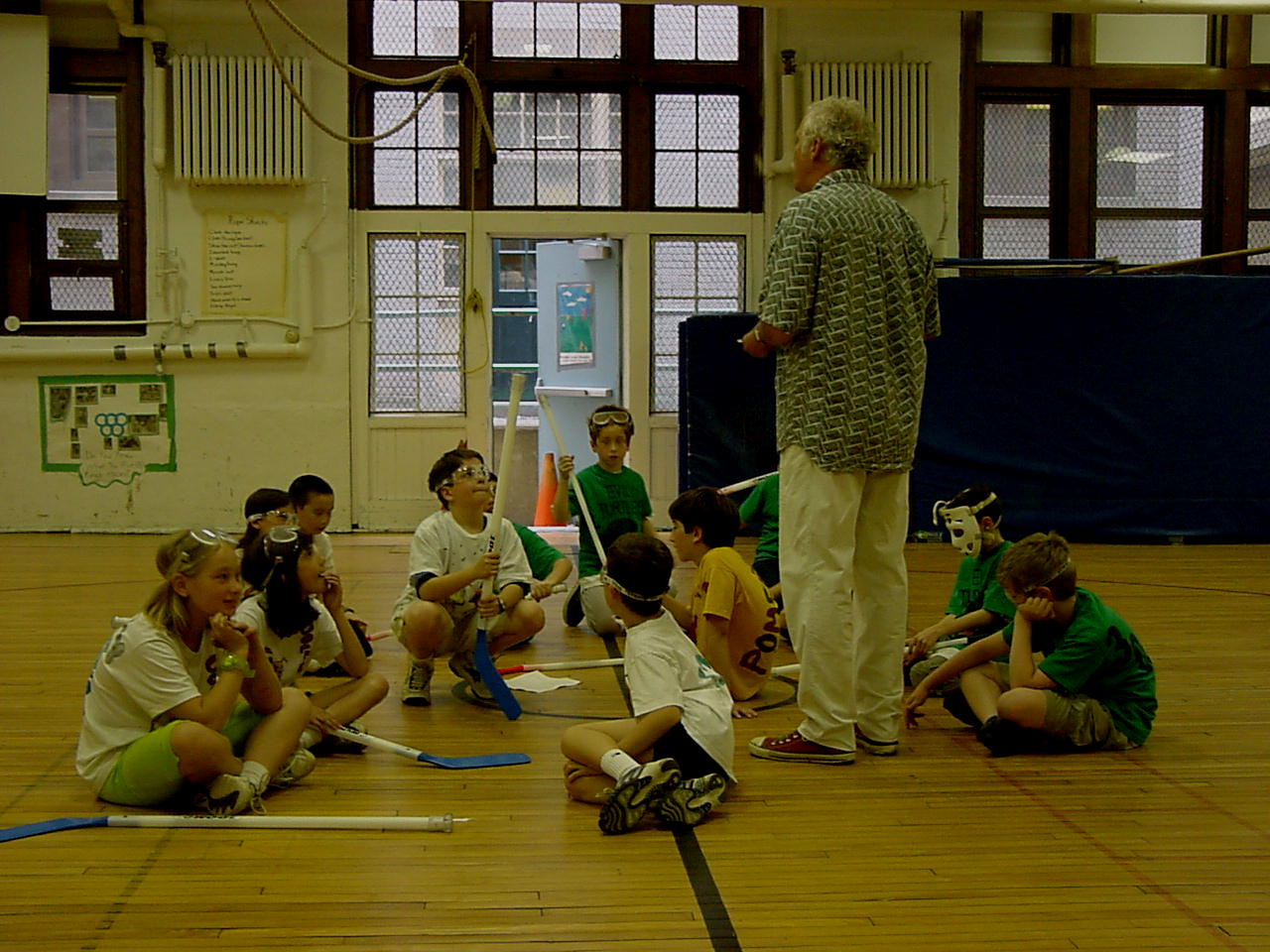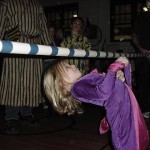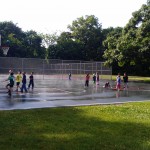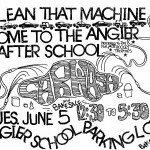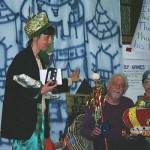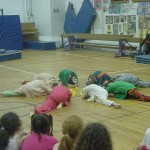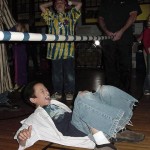As everyone already knows, today is the final day of the Angier After School Program (AASP) for the 2013-2014 school year as well as the last day of after school in the original Angier school building (circa 1921). AASP was founded in 1976 and as a little treat, we thought it would be fun to take a walk down memory lane with some pictures of AASP from over the years and some history of the building.
Building History
Angier Elementary, located at 1697 Beacon Street in the Waban neighborhood of Newton, is the oldest school still in operation as part of the Newton school system. The building was designed by the Boston firm of Perry & MacNaughton, and was constructed between 1919 and 1921, the first school building built in Newton after World War I. During the War Newton experienced rapid population growth but constructed very few public buildings, and there was a pent up demand for new school facilities. Eventually fourteen new school buildings were built between 1919 and 1939 to accommodate the City of Newton’s growing population and to replace the smaller, wooden schools of the 19th Century. The Angier School replaced the earlier Roger Wolcott School on the same site. All the schools constructed in the 20s and 30s were built of brick to meet the public safety concerns of the older wood structures. Most were designed in a Colonial Revival, Georgian Revival or Tudor Revival style.
The Angier School is representative of the Tudor Revival style. The building is constructed of brick with cast stone trim around window and door openings and as bands at the cornice and below the first floor. The building has a symmetrical front (south) elevation consisting of two primary entrances flanking a one-story bowed window bay. The walls around the entrances are embellished with cast-stone-capped buttresses and crenellated parapets. The building has tall narrow window openings set in groups, which originally had multi-pane wood sashes. The school was named after First Lieutenant Albert Edgar Angier, a member of the 308th Infantry during the First World War. He died in battle near Revillon on September 14, 1918 and was awarded the Citation for Distinguished Service Cross. Albert Angier’s father, George Angier, served on the Board of Aldermen and the Newton School Committee and was the chairman of the School Committee from 1923-1924.
The firm of Perry & MacNaughton, located at 19 Congress Street, Boston, existed for only a short time in the late 1910s/early 1920s. Little information has been found about architect James H. MacNaughton. William G. Perry, however, went on to a long and distinguished career as a principal of the firm Perry, Shaw & Hepburn, which he joined in 1923. Perry is most well known for being the architect responsible for the restoration of Colonial Williamsburg, the first large-scale restoration of a colonial site in the United States. The building originally contained space for a community library for the neighborhood of Waban in addition to classrooms. However, as the population of Waban expanded the school began having issues with overcrowding. In 1924 the library space was much reduced. The books were moved into the newly constructed Waban Branch Library in 1929. To address continued overcrowding a two-story addition was constructed in 1936 as part of the Public Works Administration program. The addition was designed by Frank H. Colony, Jr. a resident of Newton Centre. Colony had previously worked in the Boston offices of C. Howard Walker and Densmore & LeClear.
Information taken from Newton Public Buildings Survey Phase II – Analysis of Historical Significance
AASP Pictures
Here are some pictures from AASP from the 70’s on up. There are a couple of thumbnails that don’t appear for some reason; please click on the little square with a dot in the middle of it where missing thumbnails are to view that picture.
